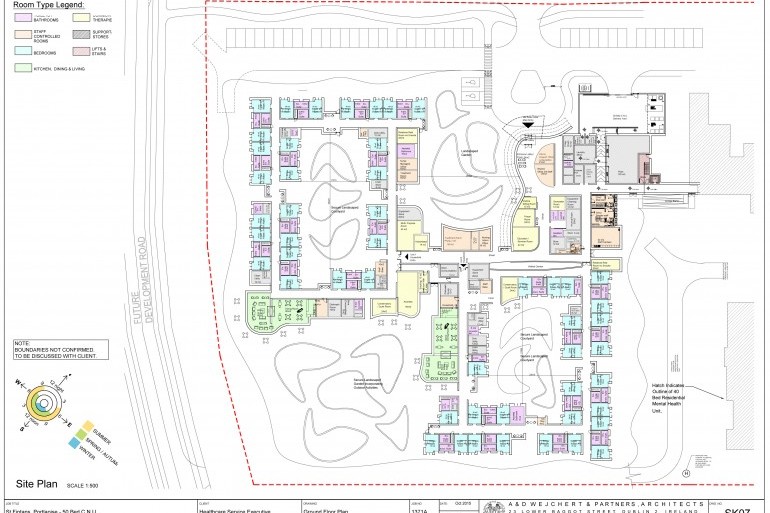In keeping with “A Vision for Change” to promote mental health at all levels of society, and for delivering specialist care to everyone who needs it, the HSE appointed the Design Team to develop a 50 bed Continuing Care Facility, to be built adjacent to the aforementioned 40 Bed Unit, on the land bank at St Fintan’s Hospital, Portlaoise. The proposed 50 Bed Continuing Care Facility will be designed in keeping with HIQA National Quality Standards Residential Care Settings for Older people in Ireland.
The building is currently in design stage with Wejchert Architects and the Design Team, again based on the Teaghlach model of care, which encourages a much more domestic feeling to the units for residents. The building is split into 2 no. 25 bed ‘households’, with supporting staff and services areas. The units wrap around a central and fully accessible courtyard for the residents use. There are continuous circulation routes included in these units to allow for wandering routes also. The households include features such as a kitchenette, dining area, sitting rooms and a secure external garden area.
A large emphasis was placed on independent living for each resident, where suitable, and with this strategy in mind, each resident has their own single bedroom, with ensuite, and access to the external areas directly from their bedroom. There are a large number of facilities both internal and external which encourage the residents to engage with the building. This include a large activities suite, education / seminar space, contemplation space, gardening areas (both covered and uncovered), outdoor activity area. The building is being designed to a high standard in terms of low energy use and sustainability.


