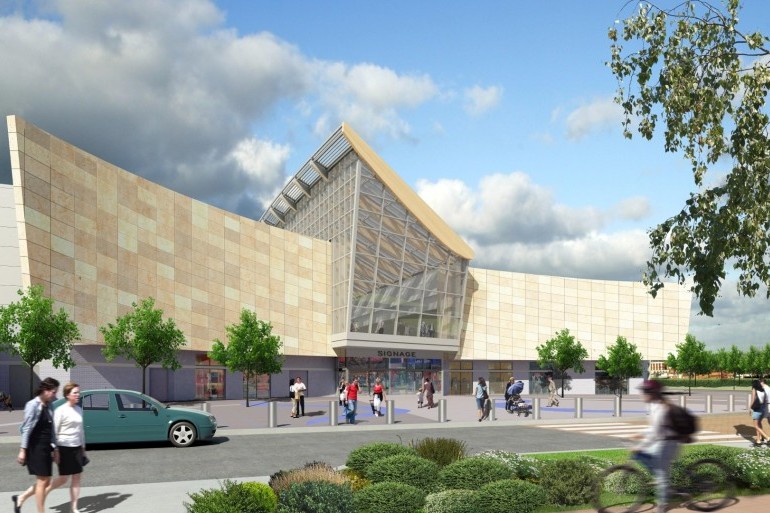The first phase of the Millfield Centre recently opened to the Public in April 2011
The masterplan concept is to create an attractive, lively, safe, secure, and identifiable urban precinct, which will link the existing Town Centre with the new peripheral development to the West. A lively network of interconnecting street and civic spaces together with varied building forms and the mix of retail, community services, leisure and recreation, commercial and residential uses will create an attractive urban quarter for Balbriggan. The strategy for the site is of a more dense urban quality to the local low-density suburban residential development reflecting the town development centre use for the site.
The main retail centre is arranged around a curved glazed street linking the principal routes on the site. This street is set over two levels on this sloping site to innovatively achieve, effectively, two “ground floor level“ streets to allow accessibility from all sides of the site. In the Internal Glazed Streets, daylighting is a paramount concern and continuous roof glazing is provided to give the sense of being outdoors although one is under cover. Excessive glare is shielded by external louvres , neutral solar control glass and curved laminated timber roof beams. Community services/retail facilities independent of the main retail centre are located on the external perimeter organised to address a crescent shaped road which runs through the site, and together with the civic spaces they provide activity and interest onto the adjoining streets.
High quality finishes including stone and extensive glazing are used on the buildings facing the major civic spaces to reflect the position of these places in the hierarchy of the development and to give identity to the spaces. This is expressed at the main entrances as a large glazed ‘Lantern’ bay-window at the upper levels, which will have great views over the Irish Sea and the Mourne Mountains. Timber is used and reflects the boating and nautical heritage of Balbriggan.
The external landscaping scheme reflects Balbriggan’s nautical links and provide for a seamless connection between the new urban quarter and Balbriggan’s existing town centre. High quality paving is used in the main civic spaces with the use of stone, paviors and exposed aggregate referring the sandy coastline locally. Elements of Corten steel planters and elements evoke local shipping and boats.The nautical heritage of balbriggan is reflected in curving and angular sculptural froms of the building reminiscent of sail boats. A waveform and seal motif is used in the forms the main plazas and malls referring to the local seal colony along the coastline at Balbriggan.
In developing this scheme, the client and their design team have been conscious of the need to reduce emissions and to increase the energy efficiency of such developments, and to incorporate where possible the sustainable elements that will reduce environmental impacts to the lowest possible level including maximum use of natural daylight and ventilation, natural materials , high levels of insulation and airtightness and sustainable features such as a rainwater harvesting tank.


