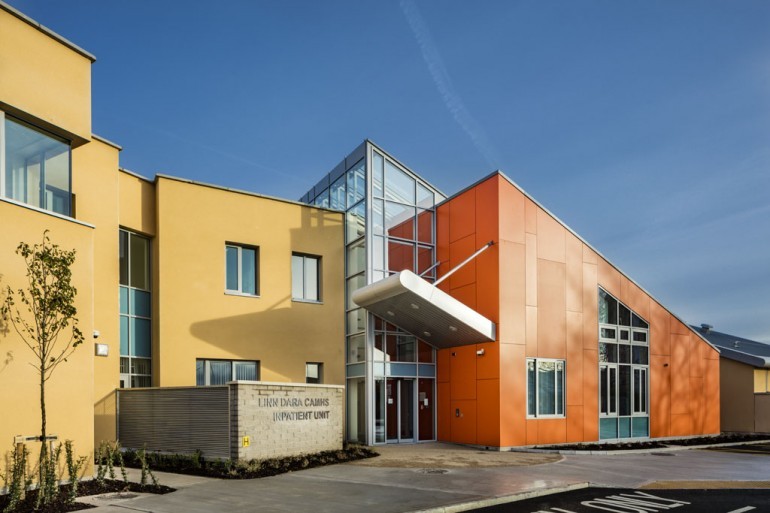“The purpose of child and adolescent mental health services is to provide children and adolescents who have mental health or behavioural disorders with appropriate levels of assessment, treatment and care so that they can attain and maintain a good state of mental health.”
The service needs a welcoming, reassuring domestic ambiance, and it must be very robust and safe. For many of the children and adolescents this is the first time spent away from family. The building plan stems from the Brief and wraps around secure courtyards. We have succeeded in providing light and sunshine into both halves of the plan. This attractive quality is remarked upon by all. The essential supervision of activities is achieved in a complex plan in a subtle manner. It avoids an over stimulated environment, and allow the residents privacy as well.
Led by Wejchert Architects, the team made a concentrated effort to integrate the works of art into the building despite many constraints on type and materials. The result enhances the design and it a positive for the ambiance and the mental health of the residents.
The project is low energy and sustainable design. The building itself provides sheltered outdoor spaces. The use of colour and shape reduces the mass of the building, less institutional.


